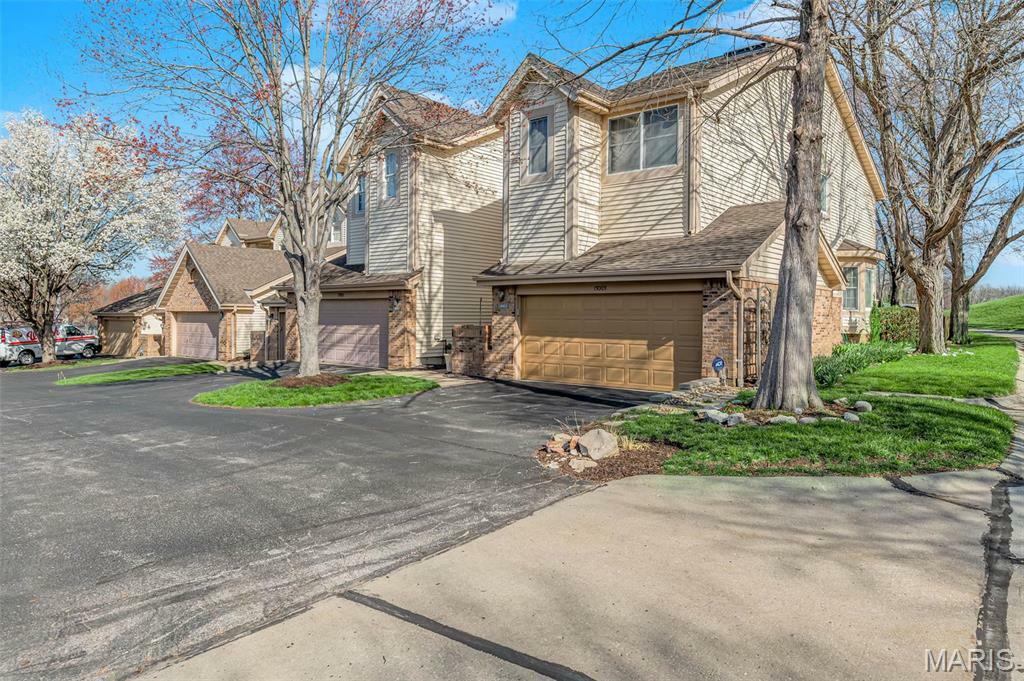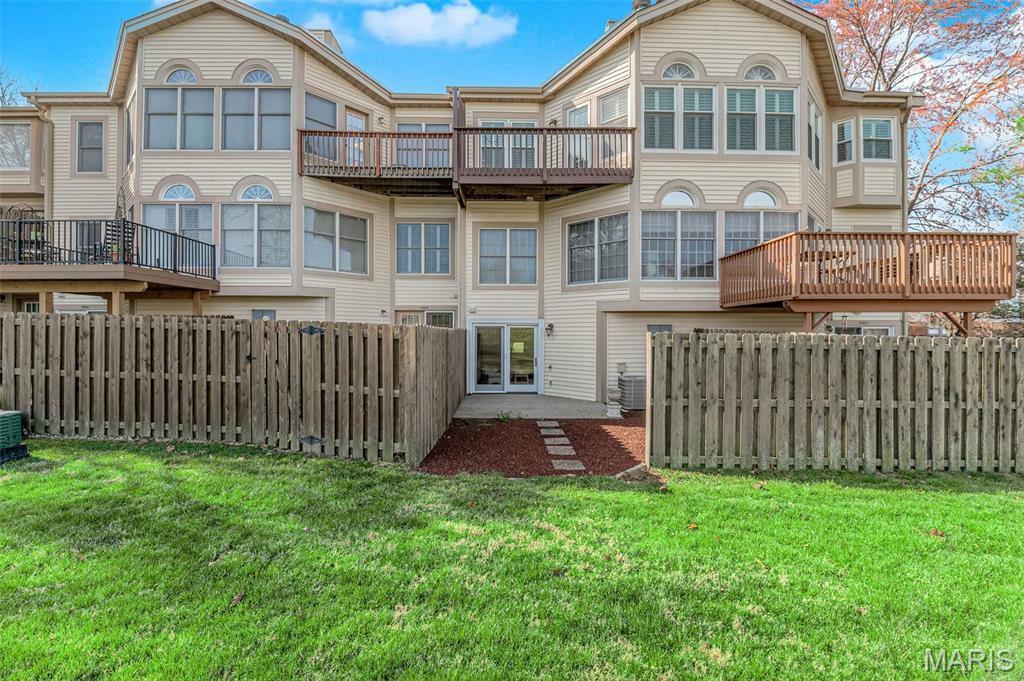


Listing Courtesy of:  MARIS / Coldwell Banker Realty Gundaker / Heather Kesselring
MARIS / Coldwell Banker Realty Gundaker / Heather Kesselring
 MARIS / Coldwell Banker Realty Gundaker / Heather Kesselring
MARIS / Coldwell Banker Realty Gundaker / Heather Kesselring 13019 Autumn Fields Unincorporated, MO 63146
Pending (56 Days)
$299,000
MLS #:
25022611
25022611
Taxes
$3,398(2024)
$3,398(2024)
Lot Size
4,530 SQFT
4,530 SQFT
Type
Single-Family Home
Single-Family Home
Year Built
1984
1984
School District
Parkway C-2
Parkway C-2
County
St. Louis County
St. Louis County
Listed By
Heather Kesselring, Coldwell Banker Realty Gundaker
Source
MARIS
Last checked Jun 19 2025 at 1:42 PM GMT+0000
MARIS
Last checked Jun 19 2025 at 1:42 PM GMT+0000
Bathroom Details
- Full Bathrooms: 3
Interior Features
- Dining/Living Room Combo
- Kitchen/Dining Room Combo
- High Ceilings
- Special Millwork
- Vaulted Ceiling(s)
- Walk-In Closet(s)
- Bar
- Custom Cabinetry
- Eat-In Kitchen
- Granite Counters
- Pantry
- Solid Surface Countertop(s)
- Entrance Foyer
- Gas Water Heater
- Dishwasher
- Disposal
- Ice Maker
- Microwave
- Range
- Refrigerator
- Laundry: Main Level
Community Information
- Association Management
Subdivision
- Field Pointe Condominiums
Lot Information
- Near Public Transit
Property Features
- Fireplace: Recreation Room
- Fireplace: Living Room
Heating and Cooling
- Forced Air
- Natural Gas
- Central Air
- Electric
Basement Information
- 8 Ft + Pour
- Bathroom
- Egress Window
- Sleeping Area
- Walk-Out Access
Homeowners Association Information
- Dues: $480
Utility Information
- Utilities: Natural Gas Available
- Sewer: Public Sewer
School Information
- Elementary School: Ross Elem.
- Middle School: Northeast Middle
- High School: Parkway North High
Garage
- Attached Garage
Parking
- Additional Parking
- Attached
- Covered
- Garage
- Garage Door Opener
Stories
- Two
Living Area
- 2,073 sqft
Location
Disclaimer: Copyright 2025 Mid America Regional Information Systems (MARIS). All rights reserved. This information is deemed reliable, but not guaranteed. The information being provided is for consumers’ personal, non-commercial use and may not be used for any purpose other than to identify prospective properties consumers may be interested in purchasing. Data last updated 6/19/25 06:42


Description